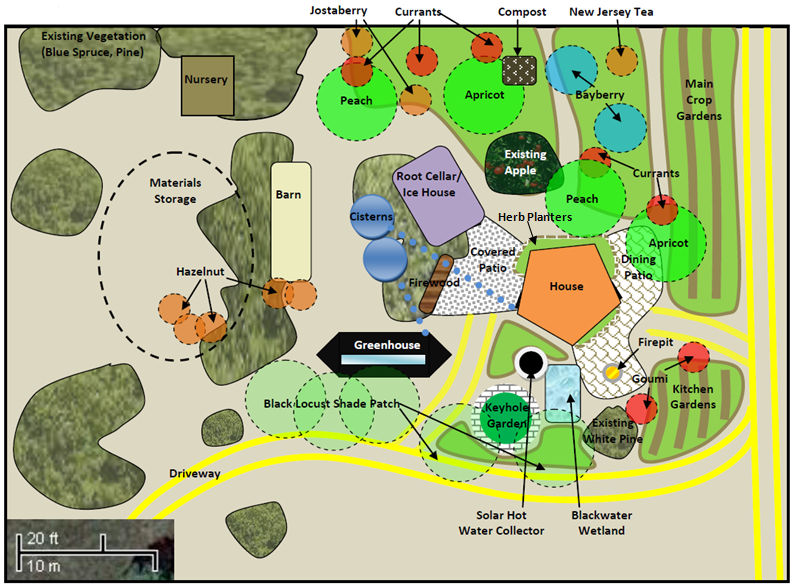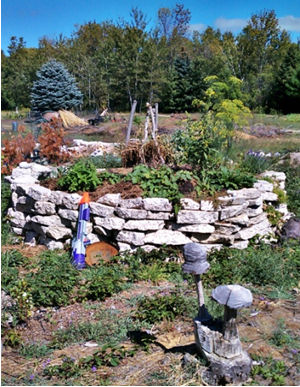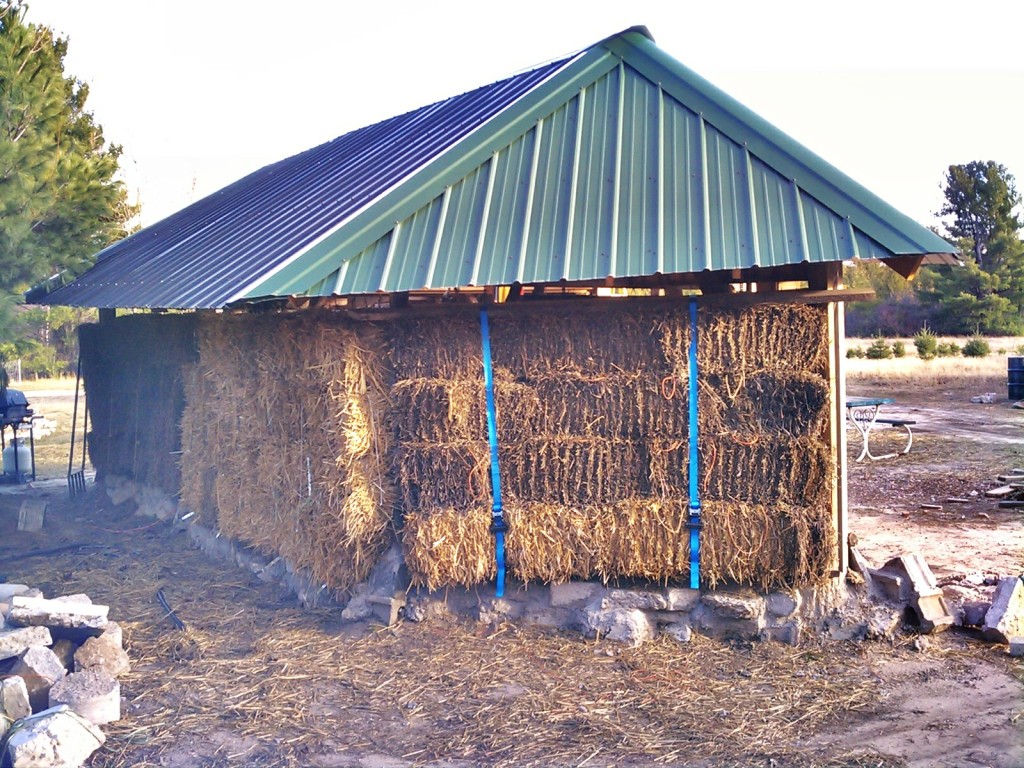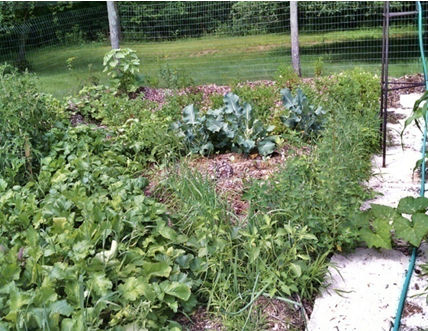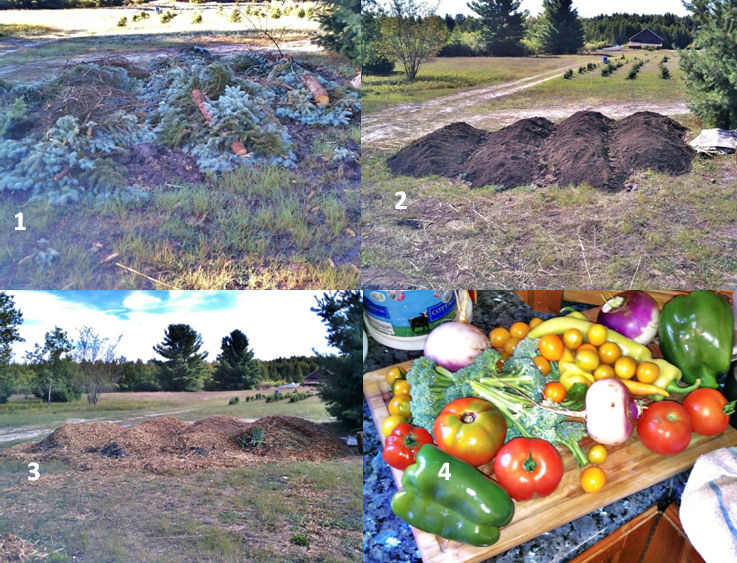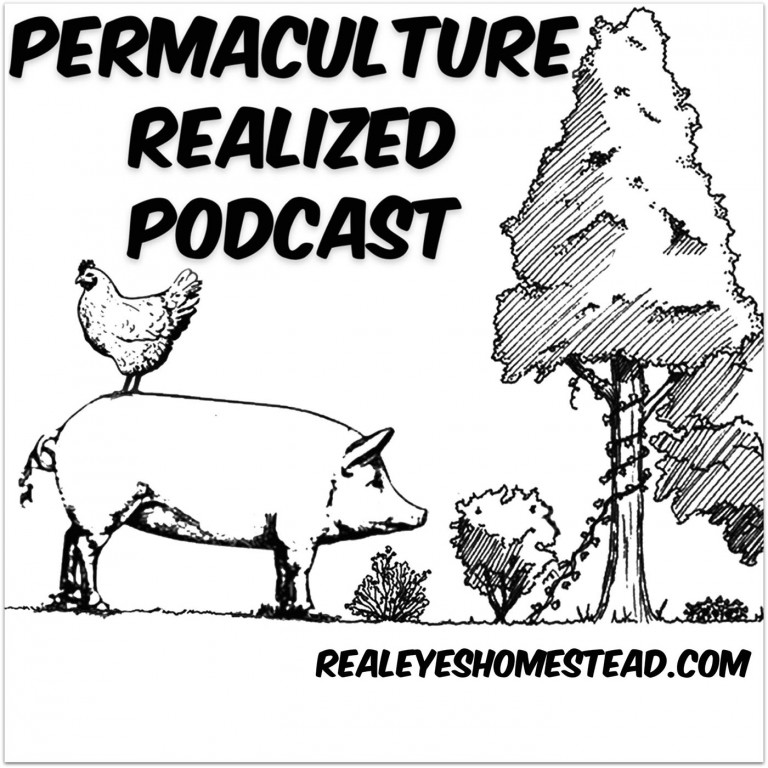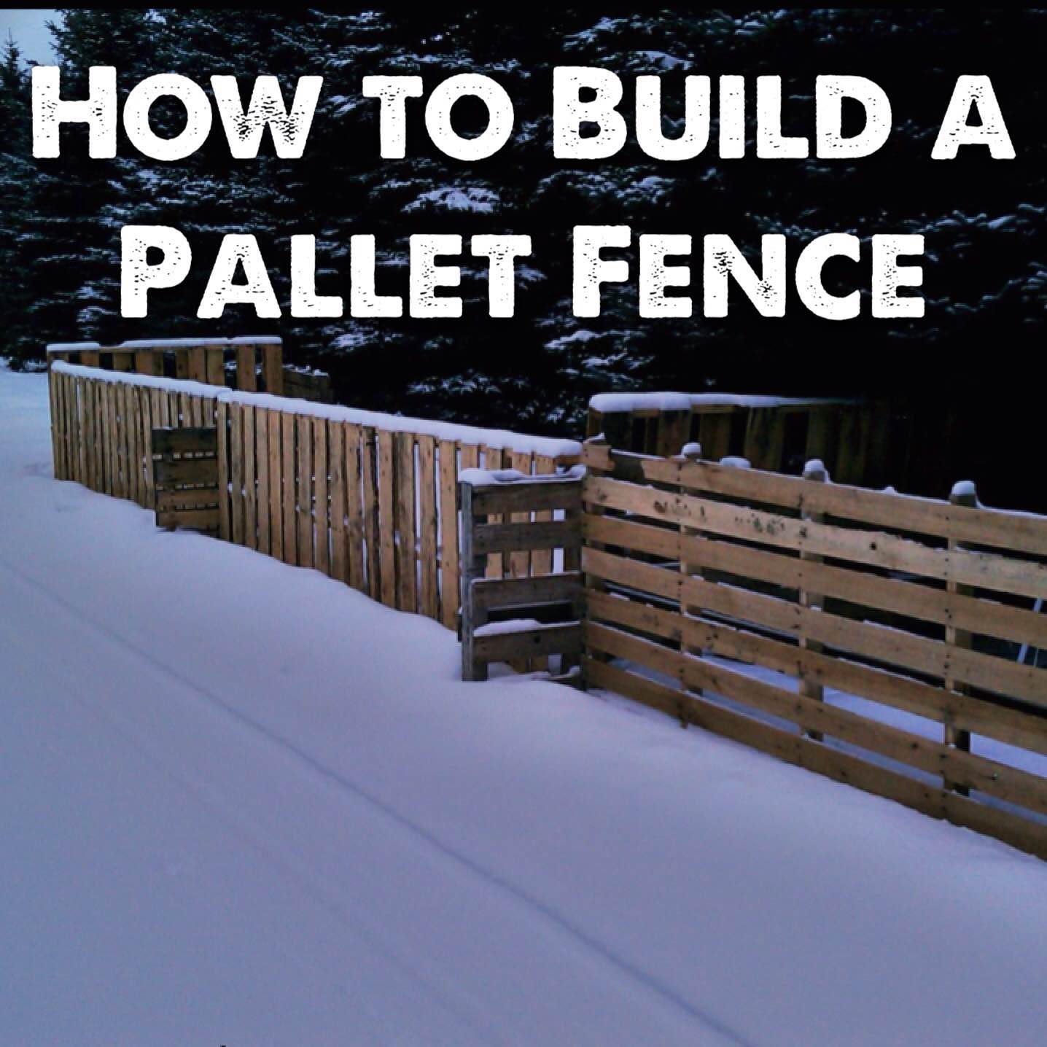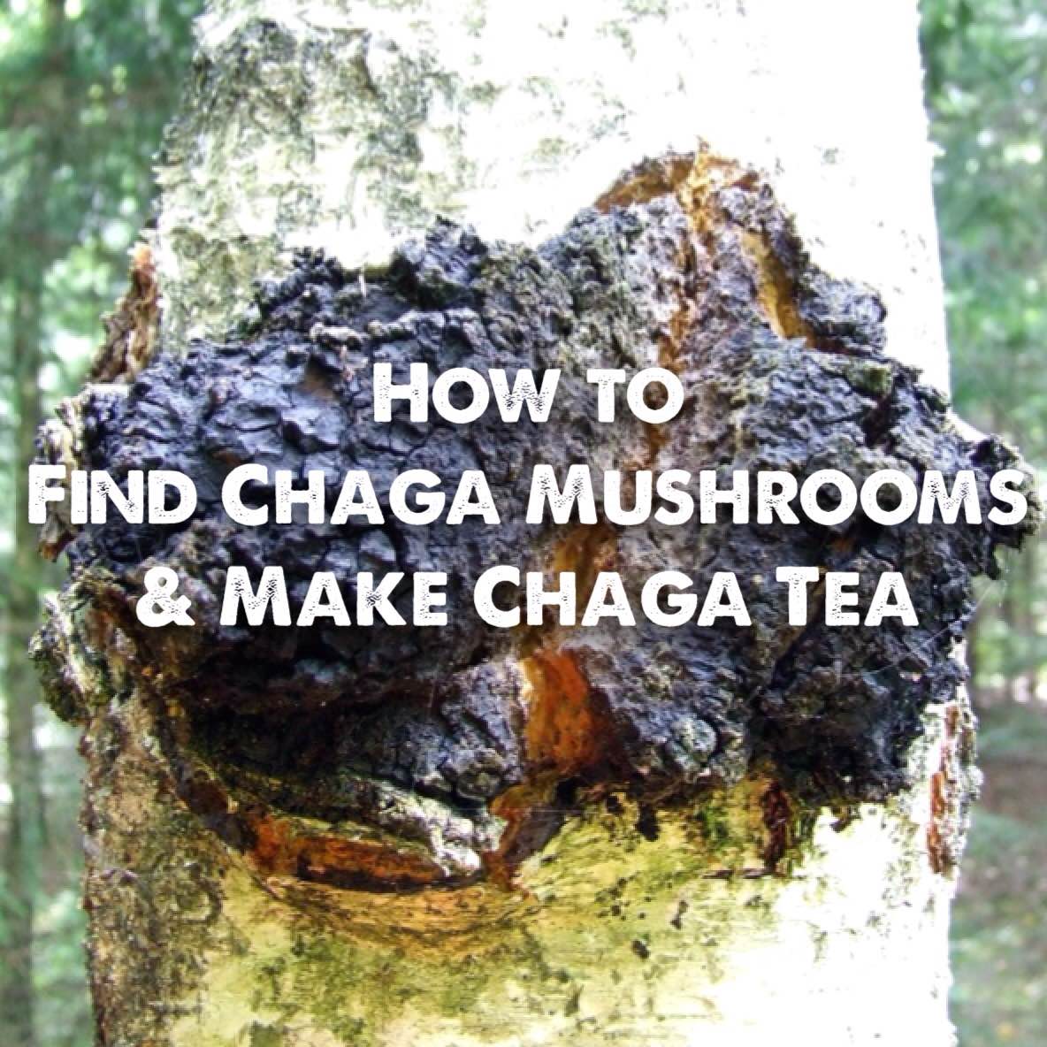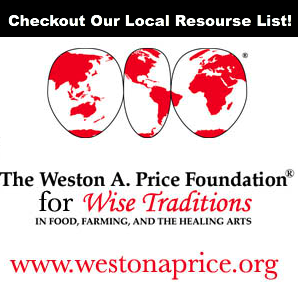Realeyes Farm Permaculture Design – Zone 1 Layout Details
*All maps are oriented with South at the bottom of the page.
House: The house itself is the center of energy, and serves as the place we sleep, cook and generally celebrate and contemplate life. It’s like the nucleus of the cell, and we, the land-stewards, move around the site keeping all the systems running smoothly like little protein molecules, serving our purpose for the greater organism.
Herb Planters: There will be cooking herbs and greens within and alongside the house for quick and easy harvesting. Shade tolerant plants such as claytonia will go on the north side of the house, and the more Mediterranean herbs to the south.
Covered Patio: The west patio will be covered by a solid roof to provide an outdoor gathering space during rainy days. The covering will also keep snow clear from the paths to the firewood and root cellar during the winter. The patio may also be used as a covered parking space in the winter.
Dining Patio: This patio (made of broken chunks of sidewalk from the city) will serve as an outdoor dining and food processing area during the summer. It will have a nice view of the forest, and gardens and be covered with a natural round timber trellis, with Hardy Kiwi and Grapes growing up it. There’s also an embedded firepit for those late night storytimes.
Root Cellar/Ice House: In the future we would like to build an ice house and root cellar to store our food through winter, and have a freezer space during the summer. This will include two super-insulated rooms connected by a door. The back room would contain ice blocks stored in sawdust that were frozen in buckets during the winter. The front room would be kept around 40 degrees Fahrenheit for cool crop storage, by leaving the door to the ice room open the correct amount. It’s located near the house because it will be accessed almost daily.
Keyhole Garden: This is a raised bed hugelkulture garden that serves as an aesthetic focal point of the site, so it will be decked out with some colorful flowers and medicinal plants. It has gotten very dry, so I mixed some hydroton into the soil from my aquaponics system to help it hold moisture, as well as keeping it heavily mulched. There is a basket in the center for compost which returns nutrients to the soil.
Barn: There is an old camper trailer on site, which I can gut out and use as a barn for storing tools, feed, and seed out of the weather. It’s not the most slightly thing, so I’ll paint it up with a mural but also keep it tucked back behind the greenhouse and pines, but still close enough to be easily accessible.
Greenhouse: The greenhouse will be wood frame, strawbale construction with double pane glass on the south wall and roof. Inside will be a small pond dug into the ground to keep it from freezing. This will be used to irrigate and fertilize a vertical growing aquaponic system that will grow food crops through the winter, and feed new seed starts and transplants in the spring. Some space will also be dedicated to growing pruned-espaliered tropical climate “luxury” plants such as coffee, black pepper, avocado, banana, mango, pineapple, and fig. The greenhouse will have a sleeping loft, wood stove, and sink and can serve as alternate sleeping and office quarters.
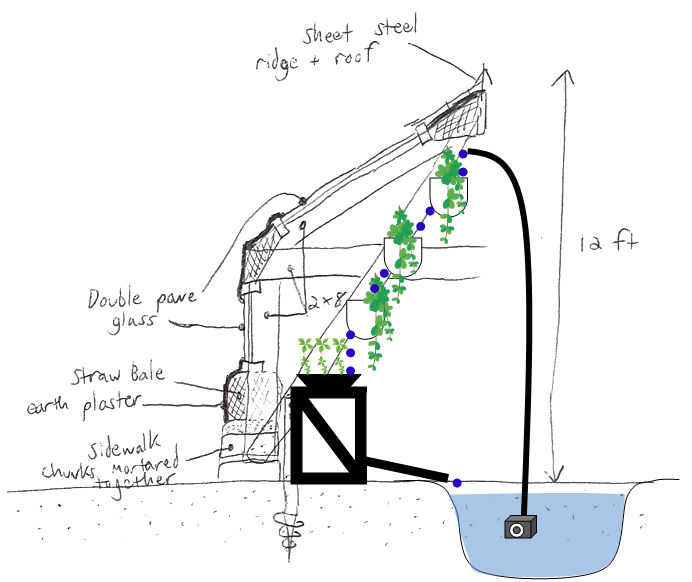
Other Close Elements: Also situated near the house will be the solar hot water collector, the blackwater wetland, the firewood pile, and the cisterns for collecting the roof runoff from both the greenhouse and the house.
Black Locust Shade Patch: While working on the greenhouse I quickly noticed how intense the sun is in this area, so I planted a number of black locust seeds as an adjustable shade barrier and windbreak. Since Black Locust can coppice, I can keep selectively cutting them until I get exactly the right light amount that I want. Black Locust leafs out very late in the spring so I’ll have all my transplants out of the greenhouse by the time the shade is coming in to keep it cool.
Kitchen Gardens: The rest of the spaces that aren’t dedicated to elements, patio, or paths will then become kitchen gardens for growing a high diversity of food producing plants and herbs. This is where we’ll get most of our greens and it will be kept heavily mulched, fertilized, and watered. These gardens get the most attention. I will apply companion planting, and crop rotation principles as well as planting a number of support species to help deter pests (onions, chives), attract pollinators (asters, marigold), and accumulate nutrients in the soil (comfrey, yarrow, white dutch clover).
Diverse Food Forest: This area serves as an area to experiment with different polycultures of multifunctional plants, as well as being a genetic bank of many of the perennial edible and useful plants that can be grown in this region. Close in to the house we focus on small dwarfing or semi-dwarfing fruit trees, berry bushes, and a high diversity of herbaceous and groundcover species. The ground is kept covered through low spreading/creeping plants, and chop-and-drop mulch. I’m aiming to have some plants always in bloom, and some always in fruit through the growing season by selecting early, mid and late ripening varieties of each plant. I will also have a moving compost pile within the food forest to build nutrient rich soil wherever it collects.
Main Crop Garden: The main crop garden is downslope of the food forest so that any nutrient rich runoff from the food forest is absorbed by the garden beds. It’s constructed as two long hugelkulture mounds on contour. This will be used to produce the bulk of our staple crops such as corn, sweet potatoes, amaranth, sunflower, pumpkins, melons, squash, beans, turnips, carrots, and other storage crops.
Existing Vegetation: Blue Spruce and Pines are mostly left as is, but some are limbed up to fit in elements such as the cisterns, the barn, nursery, and the root cellar. The limbs and trees that are pruned out will be used to build hugelkulture garden beds on contour in the kitchen, and main crop gardens. I’ll also use the pokey spruce branches to build a protective barrier around my new plantings.
Nursery: The nursery is protected by a tall fence and includes plants waiting to be planted, as well as new seeded perennials just growing from seed.
Materials Storage: This area will be used to store building and planting materials that don’t have an immediate use. It should be accessible by vehicle and somewhat hidden from view by the existing trees as well as planted hazelnuts and serviceberries. This will also be a spot for a Parkour playground for kids and adults.
