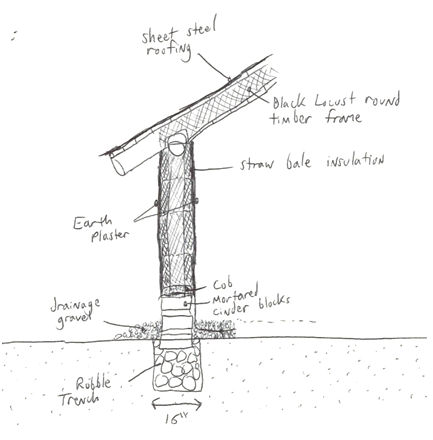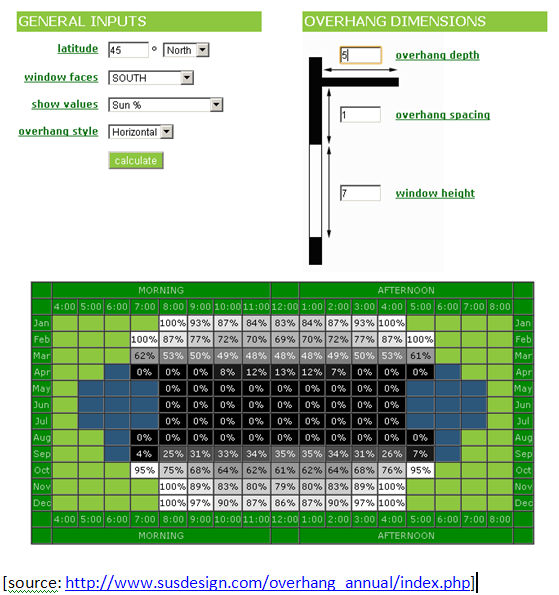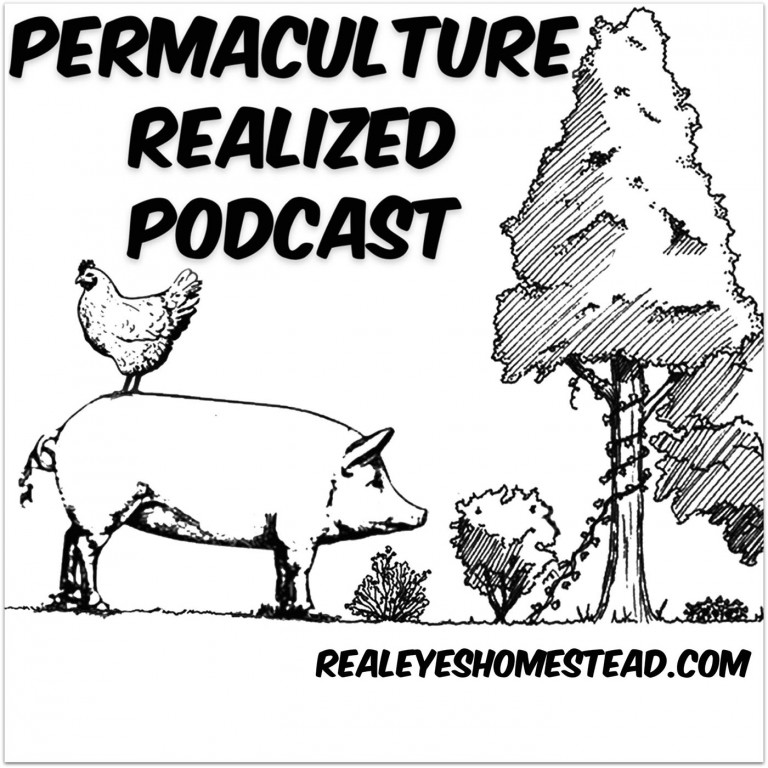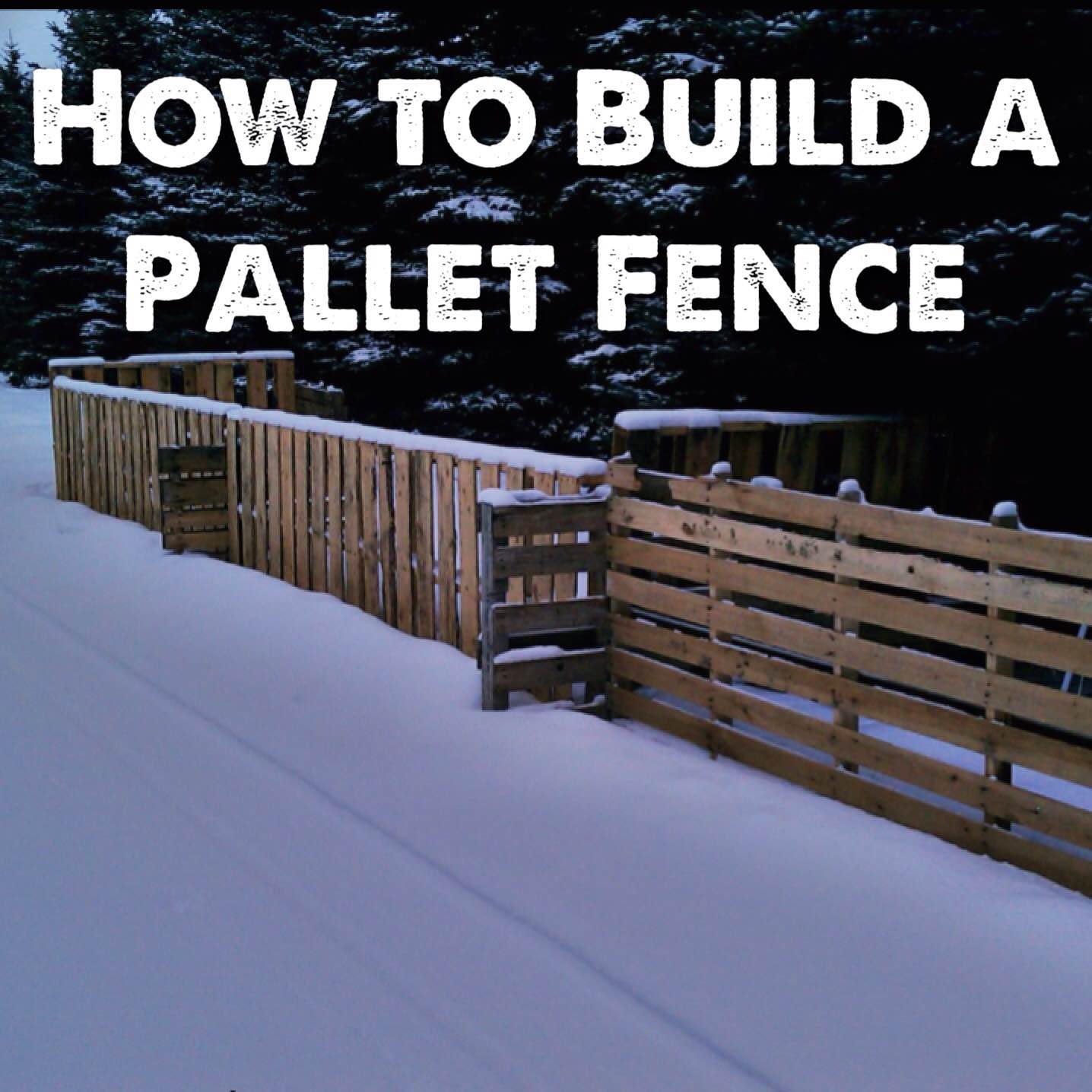Realeyes Farm Permaculture Design – House Design
*All maps are oriented with South at the bottom of the page.
*The house design is still up in the air, but here’s a snapshot of one approach…
Main Design Considerations:
- Small enough to be easily heated by one rocket stove
- Be passively heated partly by the sun in winter, but not in summer
- Very well insulated to hold in heat, and keep out cold during the winter
- A substantial volume of thermal mass within the insulation layer to help buffer the temperature
- Made of locally sourced natural materials
- House 2-3 people
- Include a sleeping loft, full bathroom, storage, full kitchen, and eating/seating areas
- Have potable water on tap; cold year round, hot most of the time.
- Constant source of renewable, off-grid electricity
- Strong roof to withstand the snow load
- 3ft deep foundation to avoid frost heave, and splash up of rain
- Wind sheer anchors to prevent roof uplift
- Vapor barrier to prevent moisture build up inside house, and radon gas infiltration
Area – 269.7sq. ft
Shape – Pentagon
Side length (5 sides) – 12.5ft
Circumradius – 10.62ft
Inradius – 8.62ft
Height – 15ft
Frame – Timber, round 12ft black locust poles
Walls – Strawbale and covered on the inside with a mud plaster and the outside with limestone based plaster.
Roof – 3:12 slope, made of black locust slab shingles, and insulated underneath with light straw-clay
Foundation – Rubble Trench, Cinder block, wind sheer anchors, vapor barrier
Floor – Earthen floor (for thermal mass)
Passive Solar Overhang Calculations (in feet):







